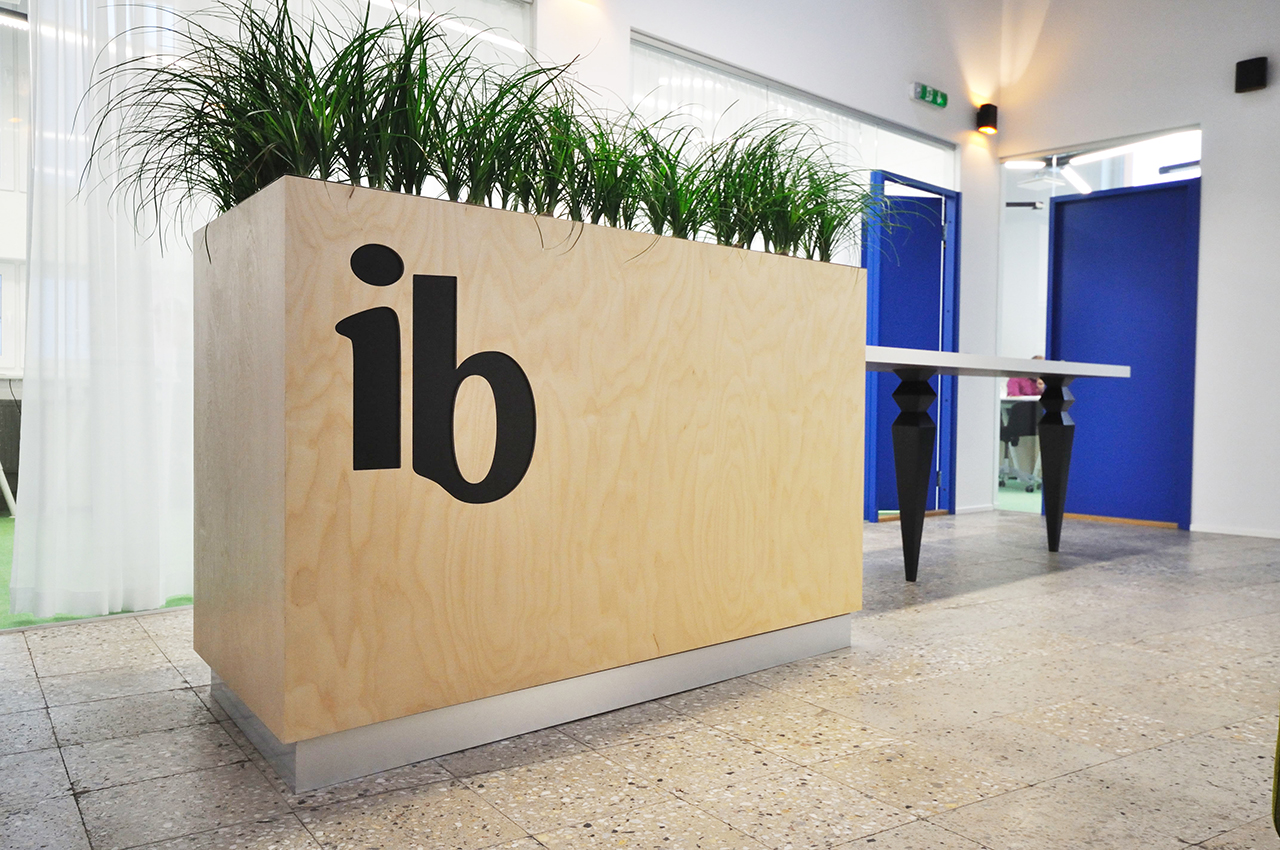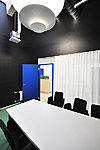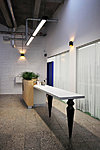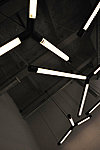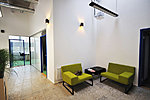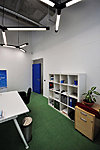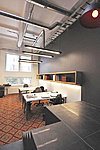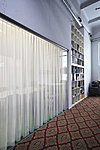Interior design
2010
The main task here was to create a functioning working environment in a space with difficult natural lighting conditions in which the normative light access to workplaces and appropriate conditions for meeting clients were guaranteed.
We completed the task by planning diagonal walls that allowed for a more exciting and functional division of space, since the windowed walls were made into offices and the 5-metre high atrium-like lounge and waiting area in the centre of the working space became a multifunctional room for lunches and snap meetings as well. For daylight to reach the atrium we installed skylights in the ceiling and made the office walls out of clear glass so that light would find its way even to the darkest corners.
Design-wise it was important to reflect the company's main goals (quality, simplicity and convenience) and to bind the new solution with the previous 1980s dining hall materials. We combined and emphasised the new and old layers and used the company's symbols as accents. To balance out the harsh dining hall atmosphere (including for acoustic reasons) we used a grass-toned long-fibre tile carpet in the offices and placed lush plants in the waiting area.
Photos - Kauss
