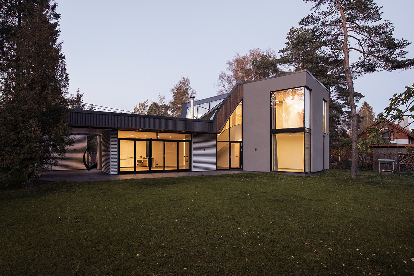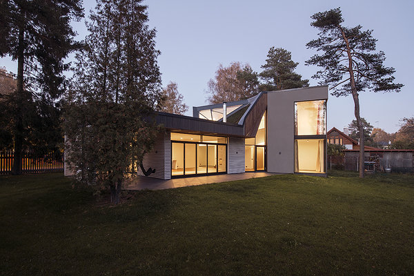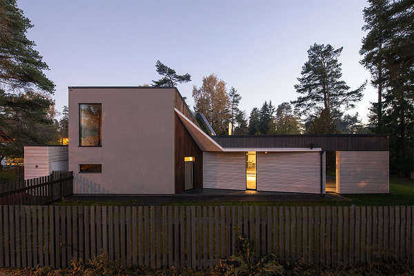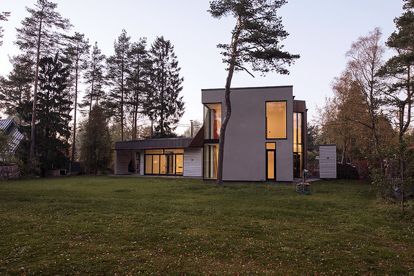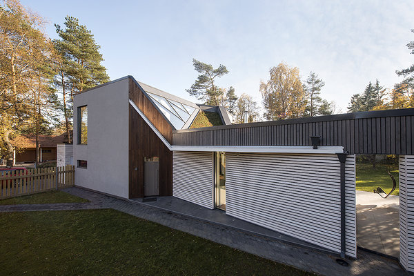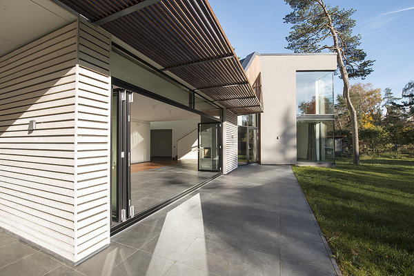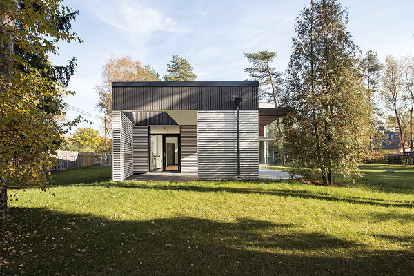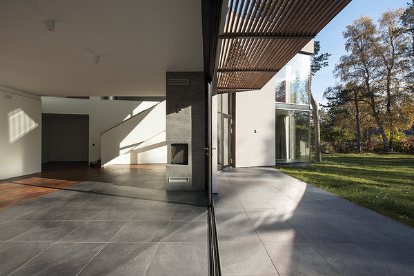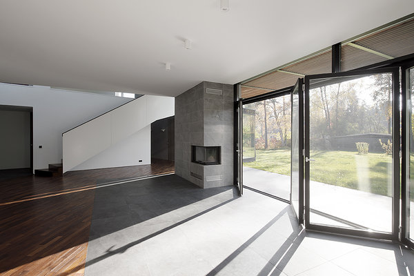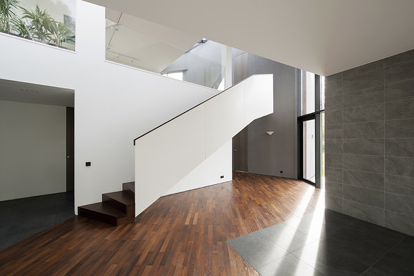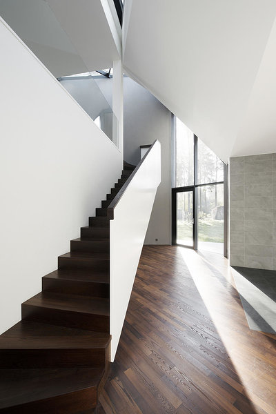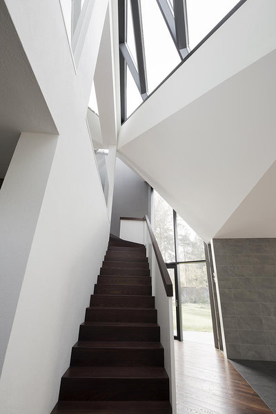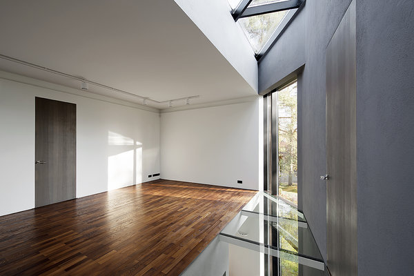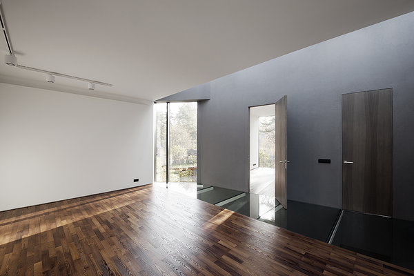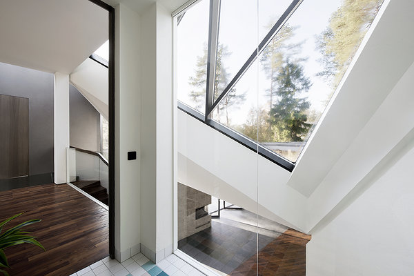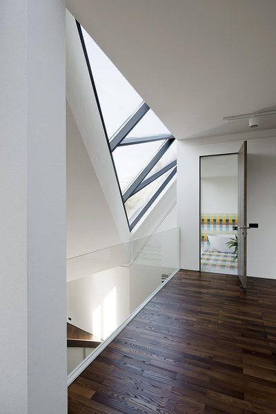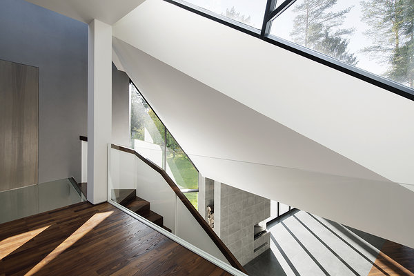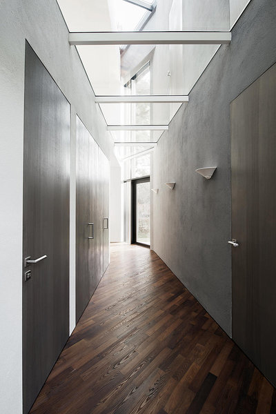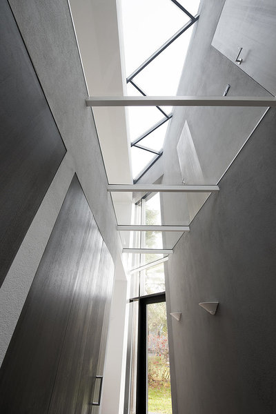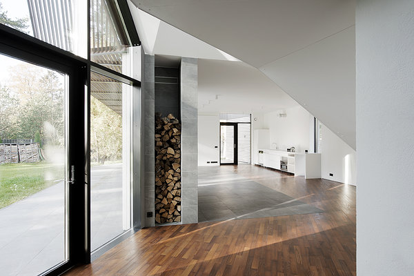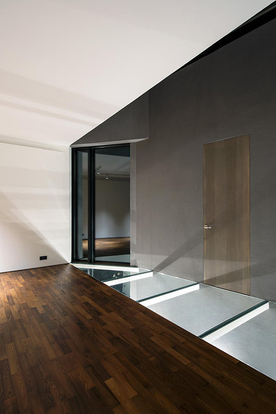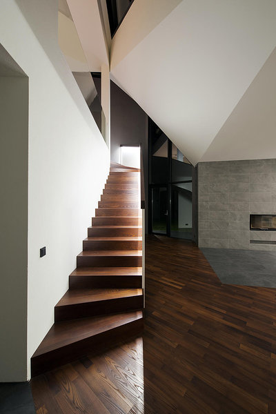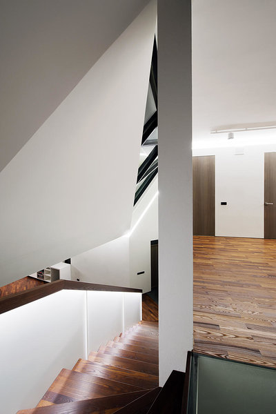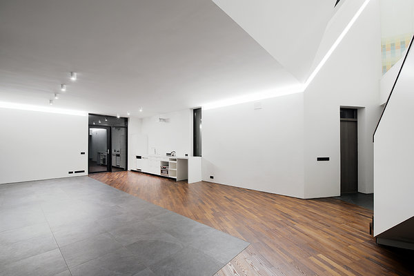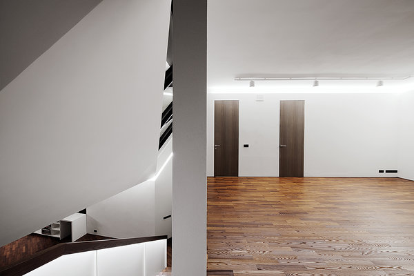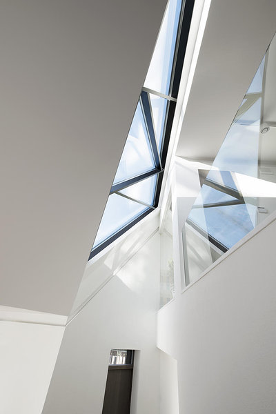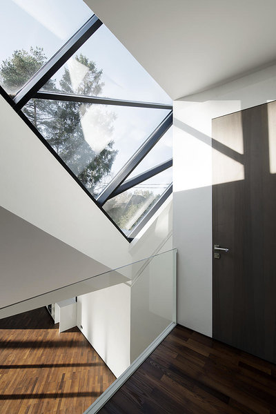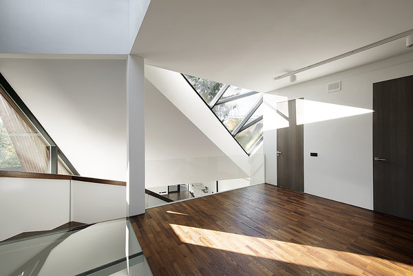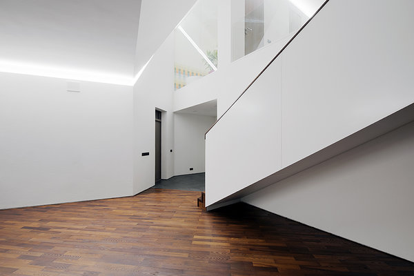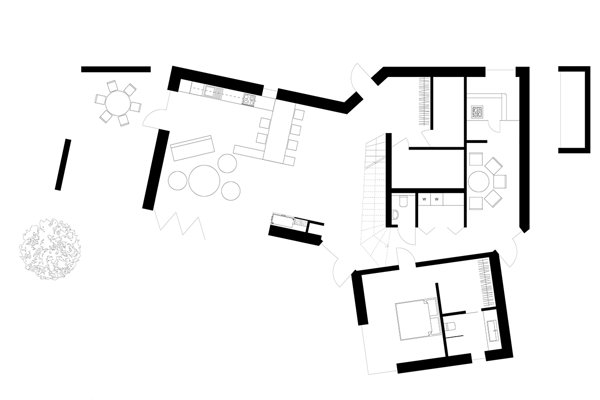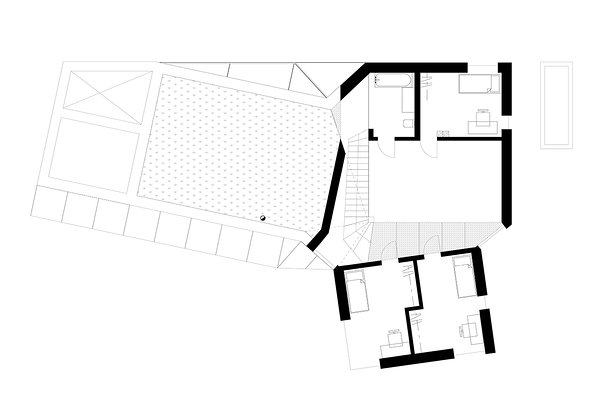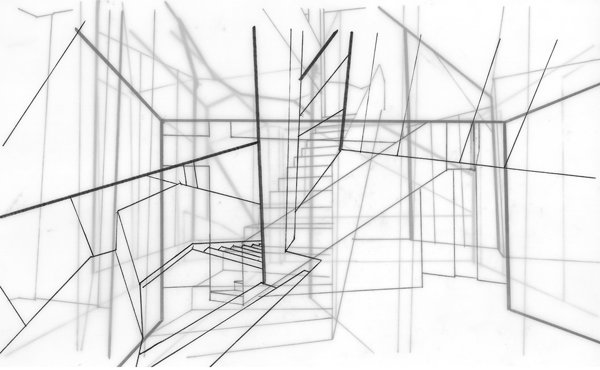Private residence
2015
A peculiarity of architecture in the Nõmme district is the merging of building volumes with the aim of
creating a whole that melds with the environment and has human dimensions. The projected new development relates to its surroundings
mainly in terms of its adjoined volumes and human proportions. The building's dynamic form
is a balance of (neo)functionalist simplicity that guarantees it will fit into the area, but also
freeform in a way that further develops the afore-mentioned canon. The adjoining of volumes has created a 'middle ground' solution that acts as a traffic space and a separator for light and views.
An important part of this project has been energy efficiency, i.e. harvesting passive solar power, geothermal energy and heat recovery ventilation. The building's rooftop has extensive landscaping, which reduces the need for heating and cooling and the roof water's load on the soil.
Specifics: construction block and monolith, geothermal energy + heat recovery ventilation, extensive rooftop landscape modelled in 3D formwork, passive solar energy in living area
Builder: Grand Ehitus
Photos: Terje Ugandi
