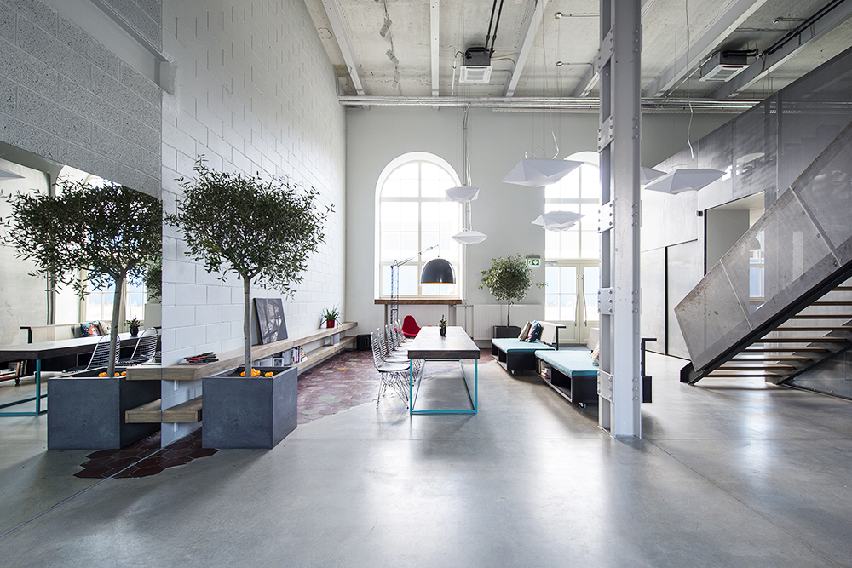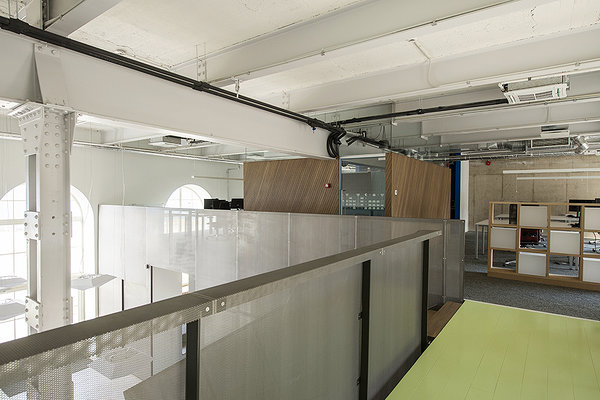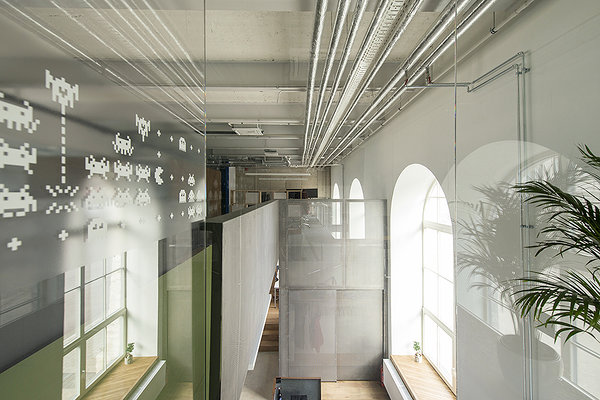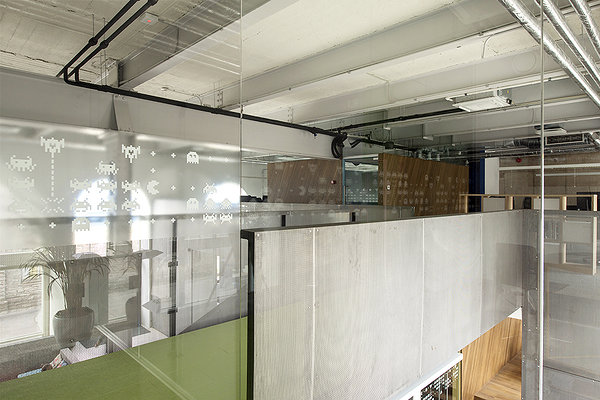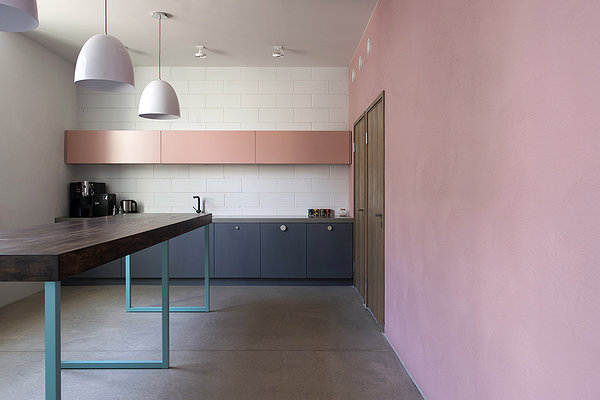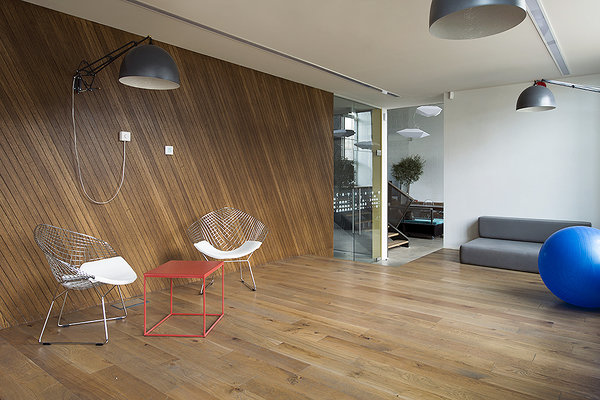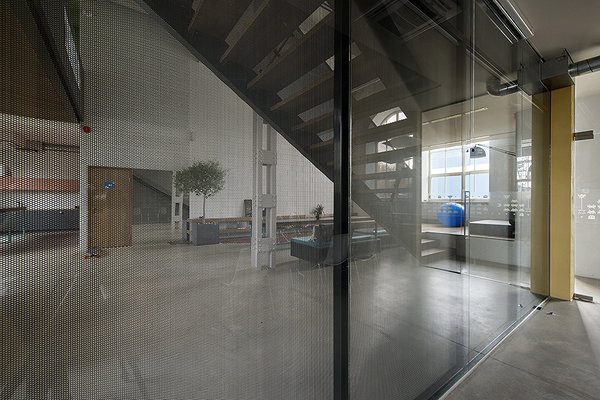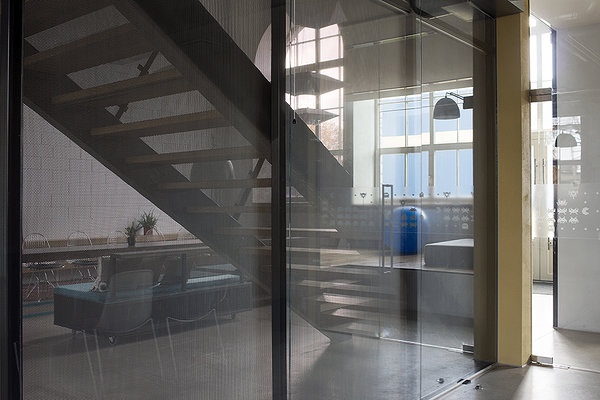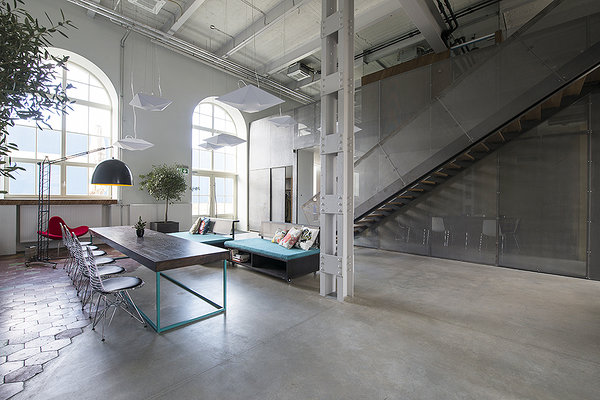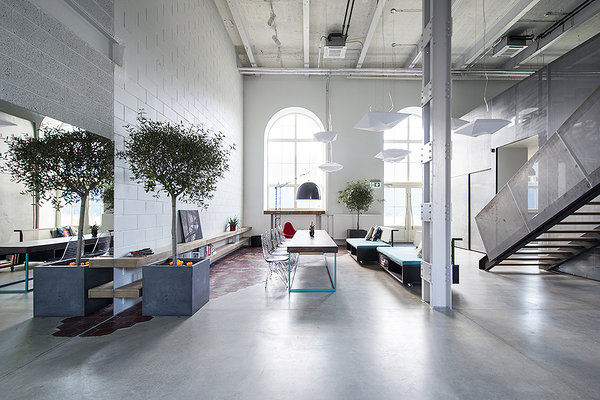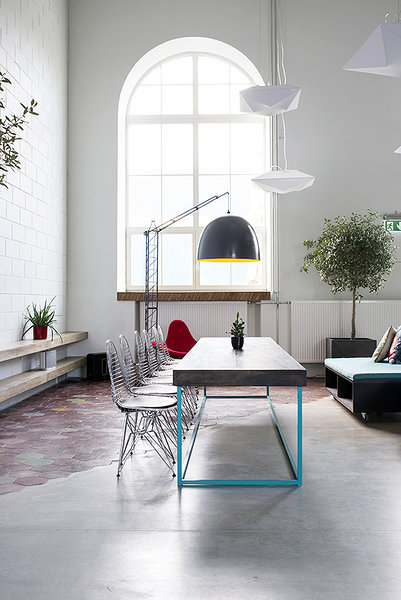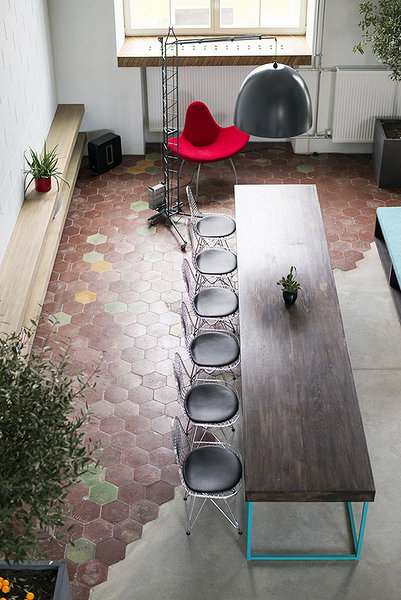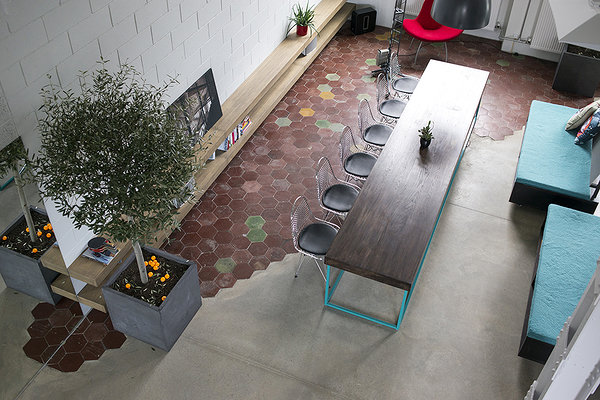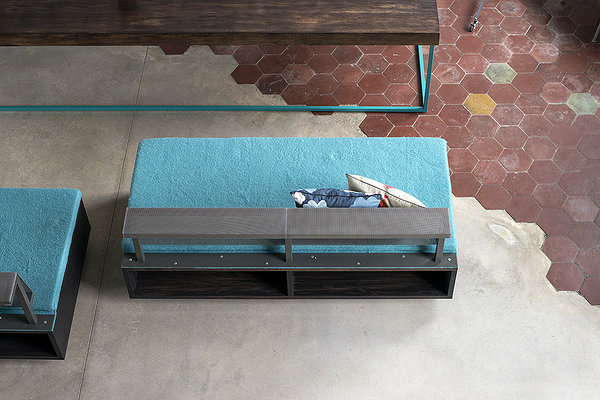Interior design
2014
The software company Iglu's 450 m2 office space is divided into a foyer, four work zones and a central meeting room. The company employs 30 people, while the spaces were created with growth potential for 40 employees.
The plan divides the room into different levels that make it possible to separate people and allow those working on the 1st floor to enjoy the view outside. The ideas in designing the office were taken from the old factory environment: we found a use for old floor tiles left over from demolition as well as the colour tones that had decorated the rooms. Some colours familiar from the Soviet era – blue, bright green and yellow – may seem strange at first, but they have been added to accentuate the rooms. The bravely coloured pink kitchen cabinets and walls have an art installation effect. The perforated tin used for the stair handrail and wall covers in the meeting room was inspired by the grid walls that decorated the room previously. The list of materials also includes natural timber used as diagonally clad partition walls, window sills and floorboards.
A new wall light model called Kraana was born
in cooperation with the architects and Tarmo Luisk (4ROOM).
Builder: Yit AS
Photos: Terje Ugandi
