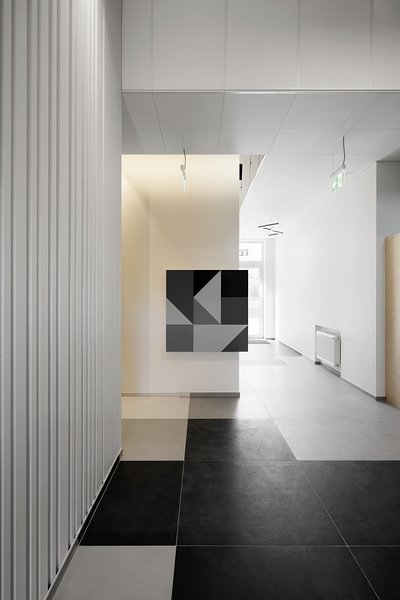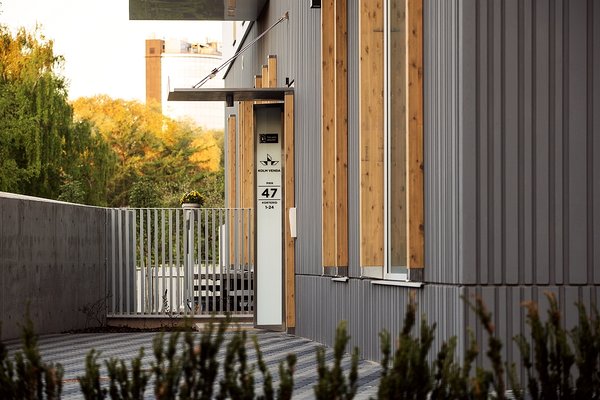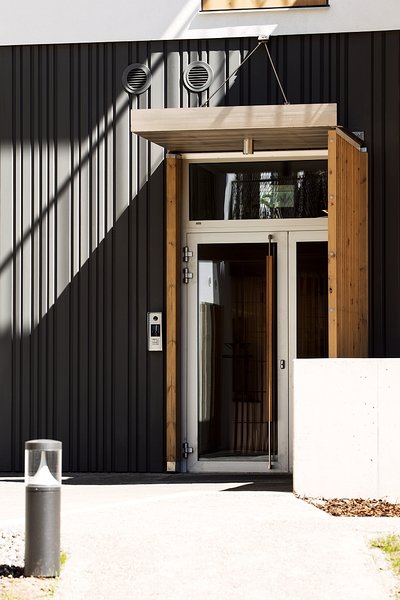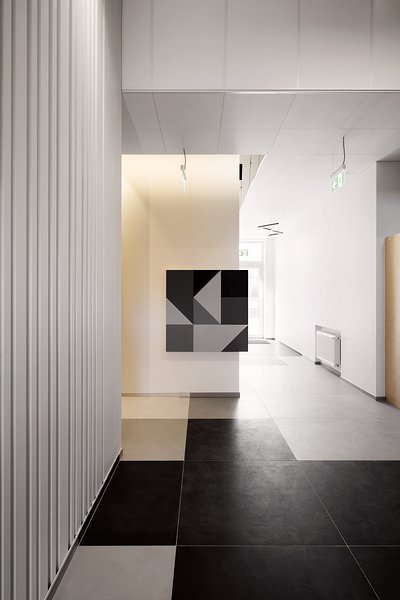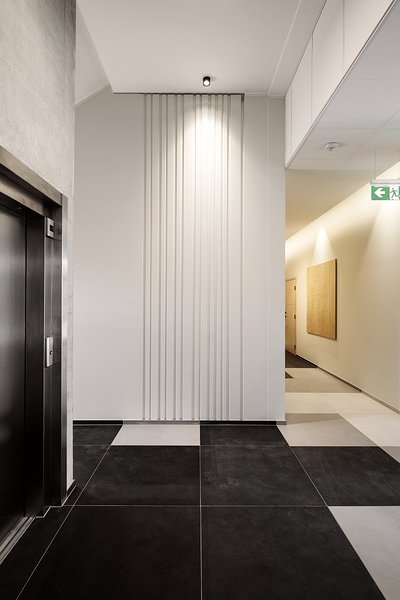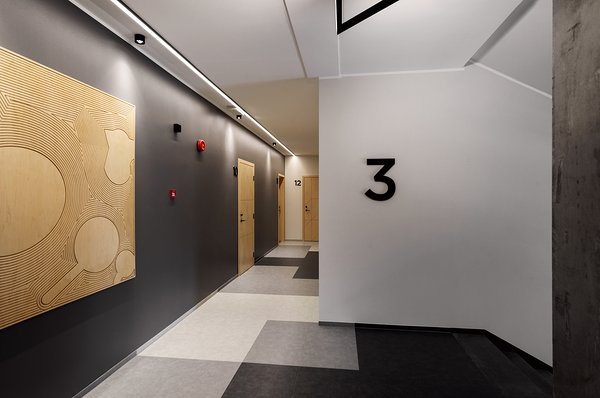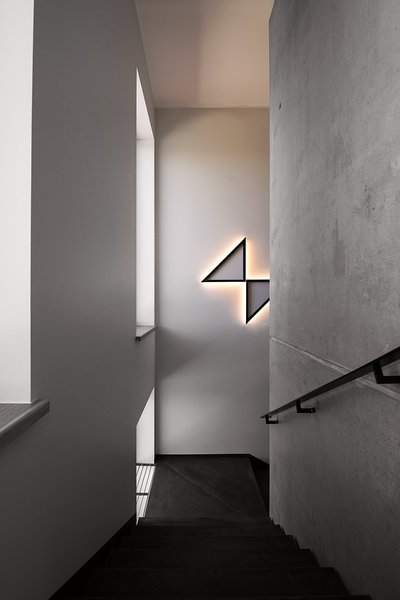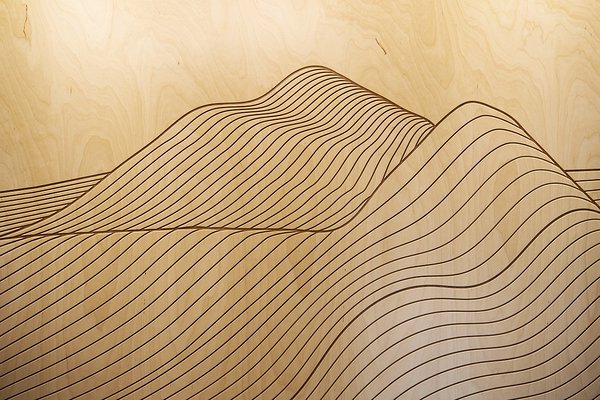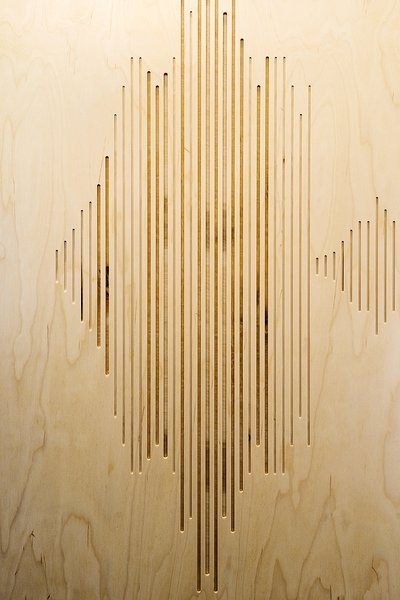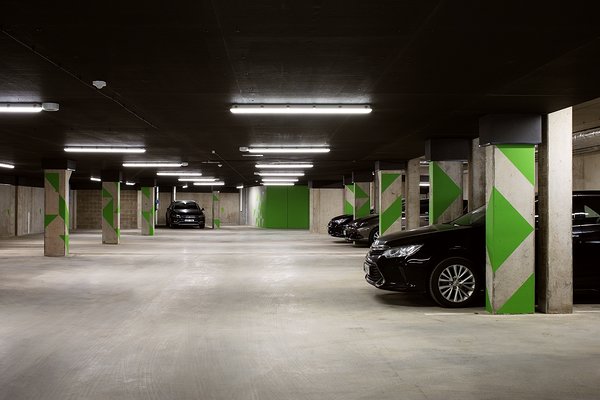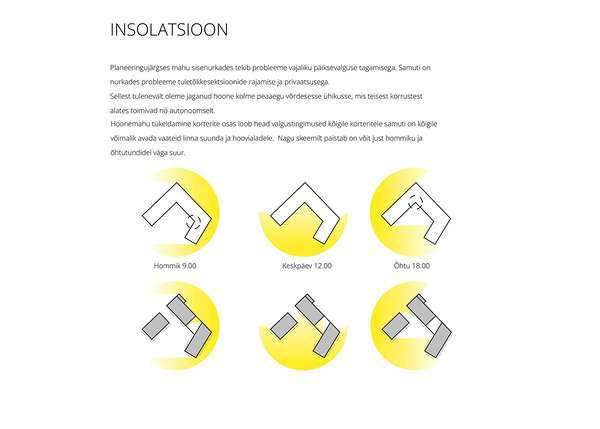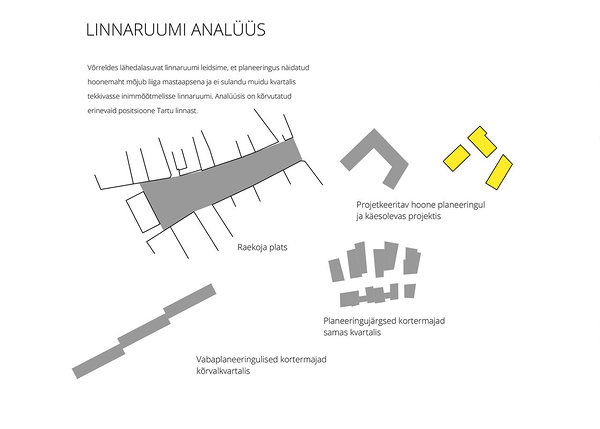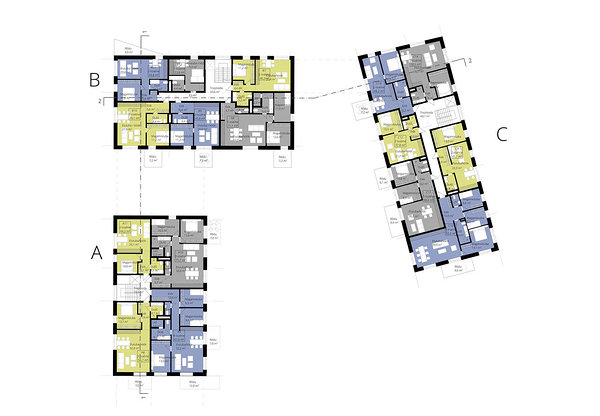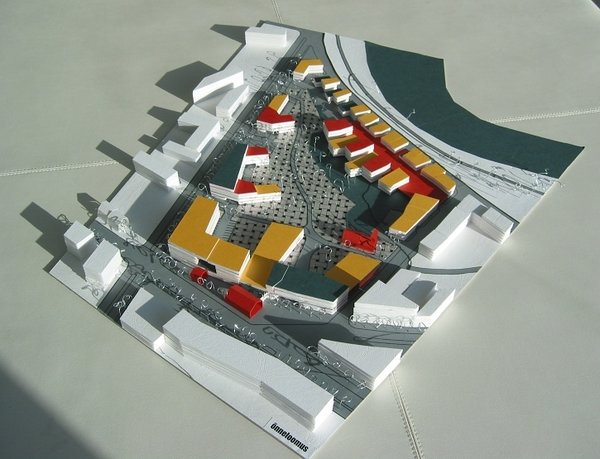Apartment building
2015-2017
Pikk 43, 45 & 47, Tartu
Ca 6100 m2 in area
Tartu's Building of the Year 2017 (Best Building Ensemble)
The outline of the Fortuna Quarter, which has stood empty for so long, has started to take shape. An architecture competition was held in 2004 to develop the area, as a result of which Ülar Mark, Kai Kuusik and Taavi Kuri from Urban Mark OÜ created detailed plans in 2009 (see model attached). Four buildings have since been erected according to those plans.
THE THREE BROTHERS includes 64 apartments and four commercial premises. In designing the architectural solution our aim was to create a whole and varied architectural ensemble where the building volumes are structured on a smaller scale, as appropriate for Tartu. The detailed plans called for one large building, which we divided into three in the process. This way the apartments are better lit, with more interesting – and more people-friendly – spatial proportions.
The car park, which according to the detailed plans was to be situated in the courtyard, was moved outside of it, making room for a safe and cosy courtyard milieu between the three buildings. All of the apartments have great views of the courtyard, which is split between green areas and a children's playground. Facing the courtyard are glued and laminated timber terraces and balconies that create a warm aesthetic feeling different from the plastered and embossed concrete facades of the buildings along Pikk Street.
The detailed plans of the Fortuna Quarter call for an attractive and convenient landscape meant for light traffic in the courtyard between the buildings. There are winding footpaths, gentle slopes and shallow grooves in which water will gather in heavy rain, as appropriate to the riverside atmosphere. In the THREE BROTHERS project we took ideas from the detailed plans and designed a multi-level courtyard with a small bridge delineating the playground; this adds privacy and enriches the atmosphere of the quarter as a whole.
The aim of landscaping is to offer attractive views in all seasons and the blooming period. Plants and types of landscaping are chosen according to the shortest maintenance cycles. Evergreen bushes are being used to create a denser border around the building and zoning the surrounding areas; in the courtyard, the emphasis is on blooms, edible fruits, colour-changing leaves in the autumn and presentable landscaping during the winter period.
The objective of the building plan was to create and offer functional solutions and different apartment layouts. In addition to the usual apartments there are those with high-ceilings and intermediate floors on the 1st floor. Several apartments have direct access to the courtyard. Residents with bigger terraces and balconies are being encouraged to create their own container landscapes.
When considering the common areas of the building we thought it was important that the storage rooms on the 1st floor also have space for prams and bicycles. The interior architecture solutions for the hallways and stairwells follow the same variation principle as the appearance of the building. As all of the residents are different people, the apartment doors and hallway sections are designed with slight differences to create a more personal sense of space.
We believe that when the Fortuna Quarter is completed we will find that it has an impressive milieu that brings the area across the river closer to the city centre, and that its attractive light traffic courtyard will provide an exciting trajectory for other citizens passing through the area.
Client - Avaare Kinnisvara OÜ
Contractor - Ehitustrust AS
Graphic design - Tuumik Stuudio
Construction - Tari AS
Photos - Terje Ugandi
Model - Urban Mark OÜ (2004)
Co-author - Urmo Mets

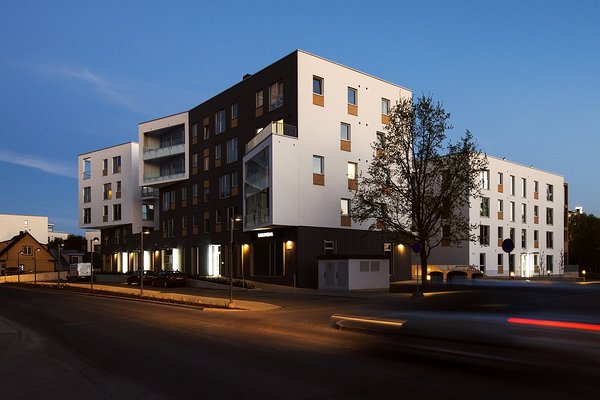
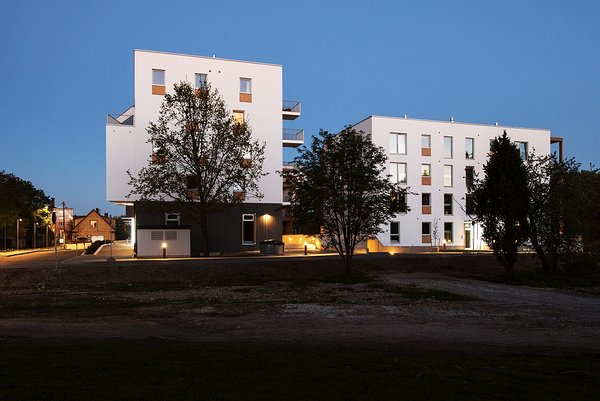
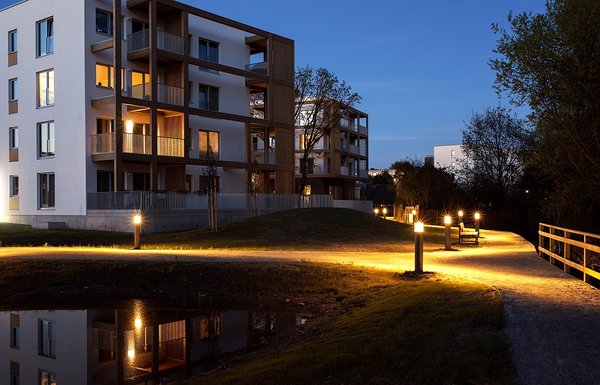
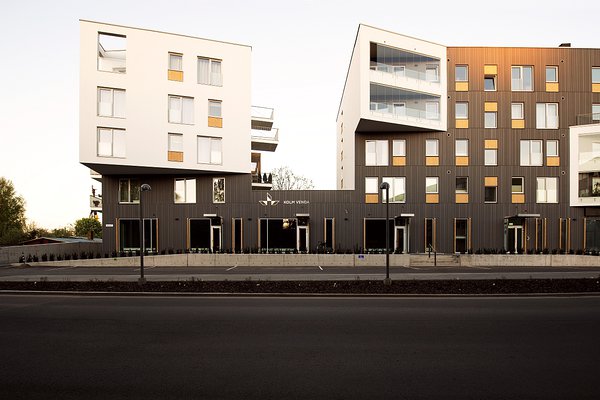
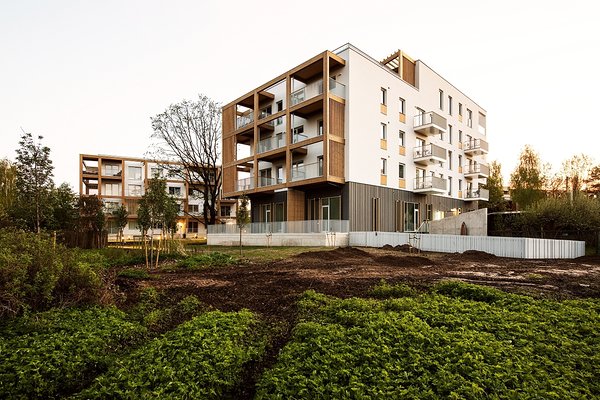
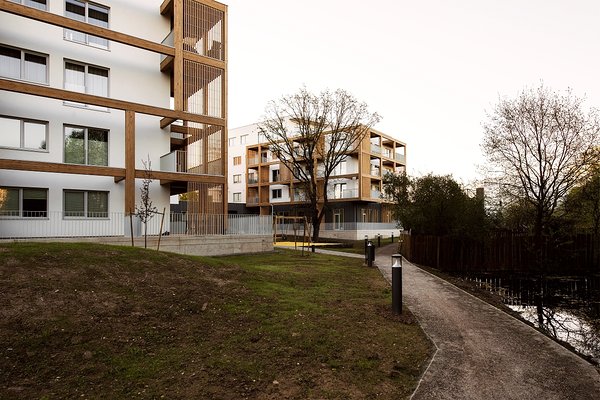

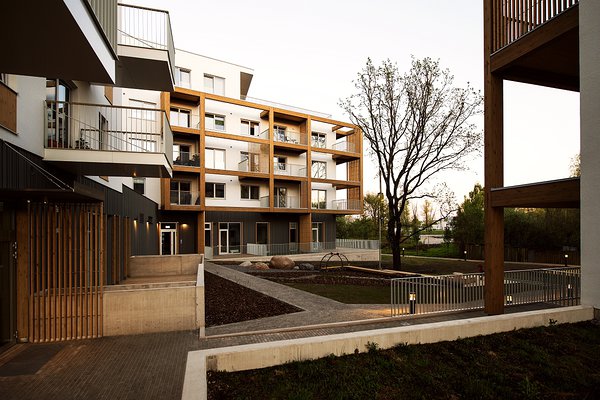
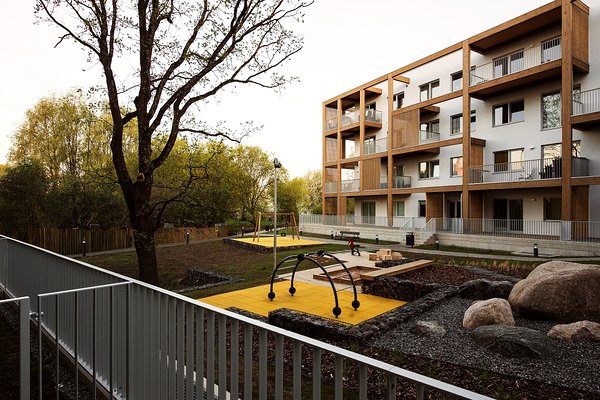

-2_block.jpg)

