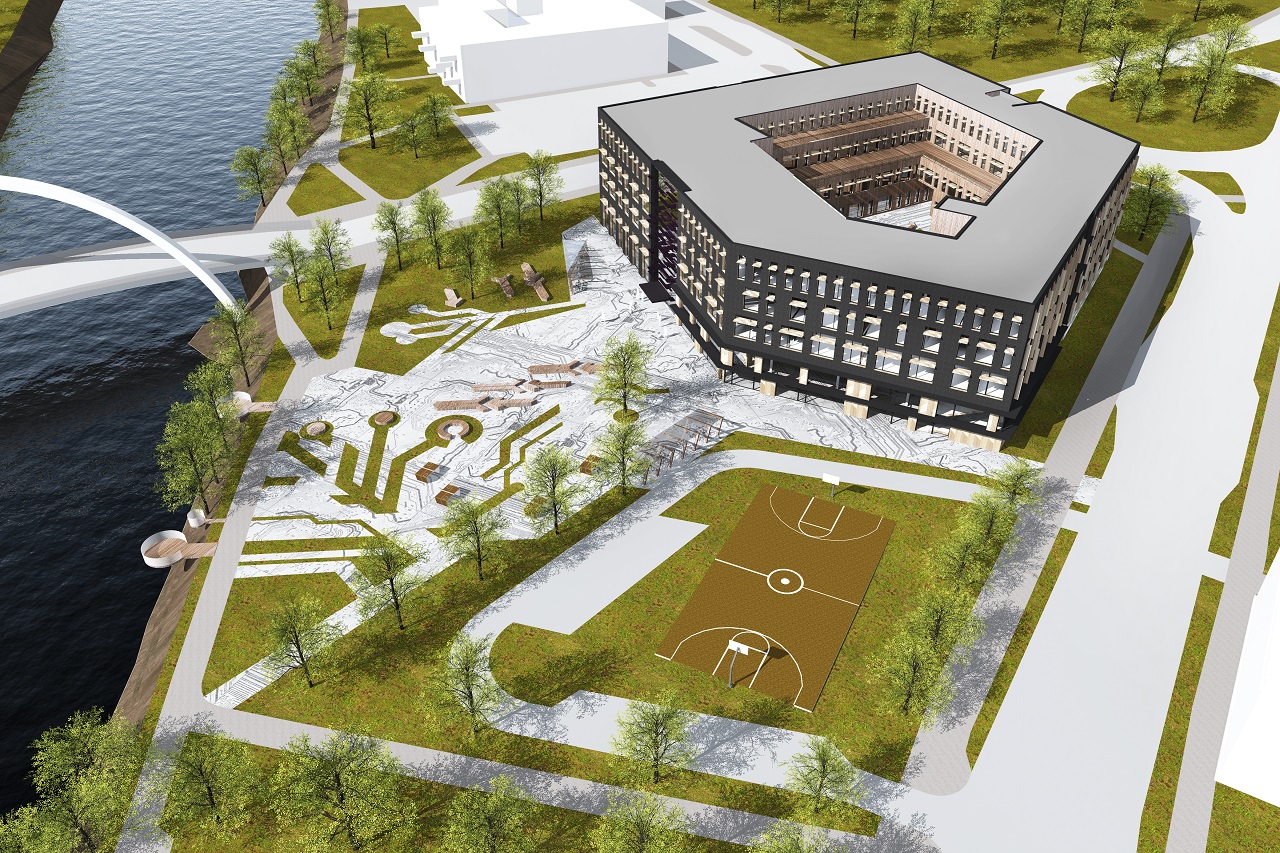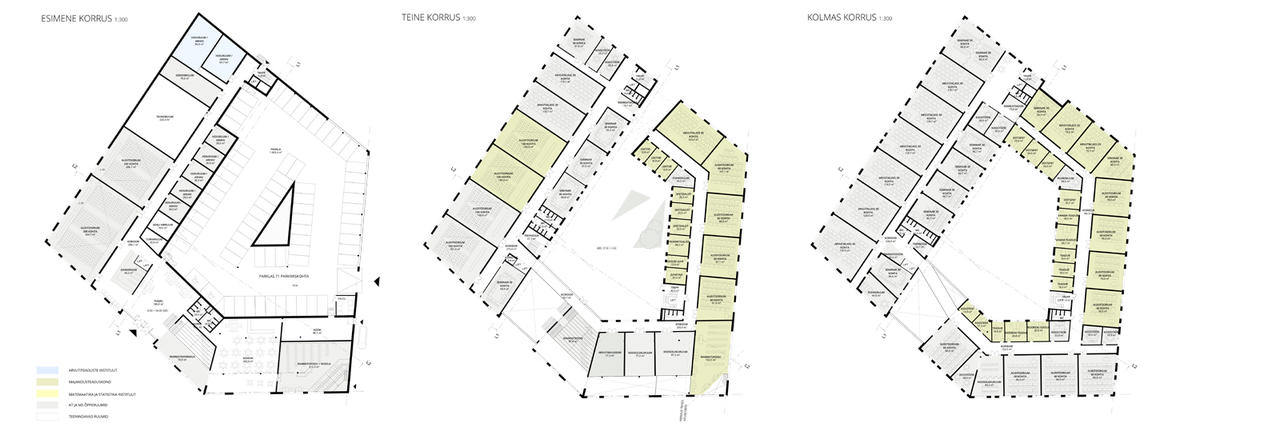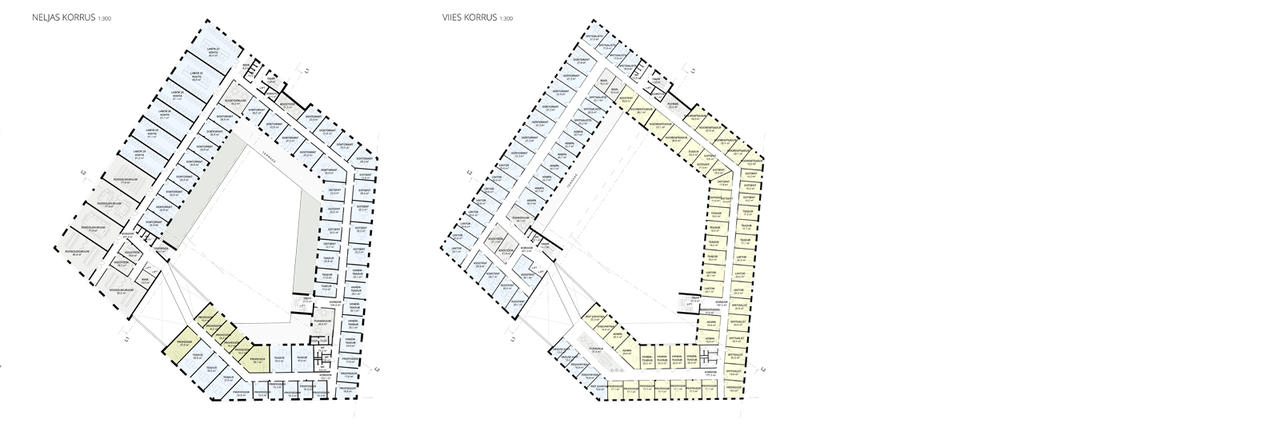Competition
2016
The competition entry TUUM offers a compact and structured building with a complex layout. It faces each direction, considering its location, yet its main facade interacts with the Emajõgi River.
In planning the competition work, the following goals were kept in mind:
- - To open the new building up to the river
- - To enliven the promenade along the river between the city centre and the sports complex
- - To leave visual space for Freedom Bridge
- - To create access towards Narva Highway, leaving the main entrance overlooking the river
- - To integrate the space in front of the new building with the promenade and park area
- - To bind the building's public functions with semi-public ones
- - To create good lighting conditions for the rooms inside the building
- - To split the building visually into four smaller structures with different facade styles
- - To provide an active and pleasant environment for research, learning and development at the university
TOWN PLANNING BACKGROUND AND SITE PLAN
The basis of TUUM's site plan is opening up the river connection and restricting it from large roadways. The building has been located in the northern part of the plot near the roundabout so as to open up the public area near the river and shield it from traffic noise. To control the limited space near the roundabout we offer a landmark building that has its main entrances on the Emajõgi and Narva Hill sides. When coming from the latter, the courtyard can be accessed from beneath the building before moving towards the atrium, but the atrium with the main entrance will face the river to emphasise comfortable and peaceful access that favours walking and biking.
ARCHITECTURAL SOLUTION
In designing the building, the main focus was on the building's functional operation and the smooth, comfortable movement of students and visitors.
The core of the university's new IT building is the atrium. It connects the building's courtyard with the riverside park area and is the heart of the new university building. The vertical axis passes through all floors, connecting them with a flowing common area between the 1st and 2nd floors. This level is the central point of extracurricular university life. The building's complex functional scheme is concentrated around the courtyard. Its tapering shape creates good lightning conditions in the courtyard, with the park area rising up outside the office windows like terraces. There will be good viewing points over the surrounding area at the places in the circular corridors designed for people to pause at, presenting an opportunity for recreational activities.
LANDSCAPE ARCHITECTURE SOLUTION
The compact building leaves free and open space for a new scenic structure that supports the main pathways and offers excitement and activities for university people and those walking along the river.
The design of landscaped areas, small forms and pavements was inspired by the structure of a microchip, thus matching the IT centre's learning and developmental theme and content. The main pattern on the ground runs from Narva Hill along the access way beneath the building to the courtyard and through the atrium to the river, shaping along the way landscaped areas that follow the same contours and ending in terraces on the banks of the river.
Since the main entrance faces the Emajõgi River, a gathering area is formed in front of the building - a square enabling various recreational activities that connects with the riverside both visually and physically. The greenery will create corners with various seating options as well as tables, swings, table tennis and chess zones and covered and uncovered bike parks.









