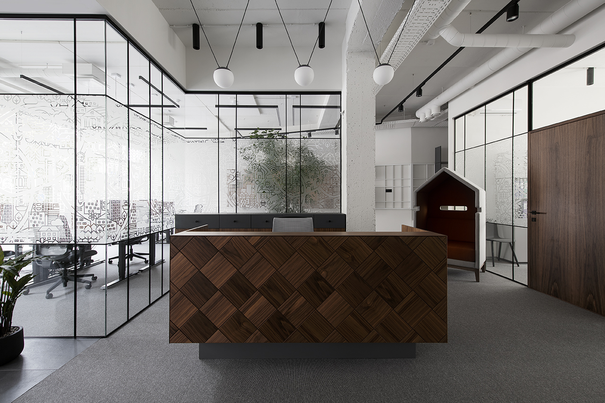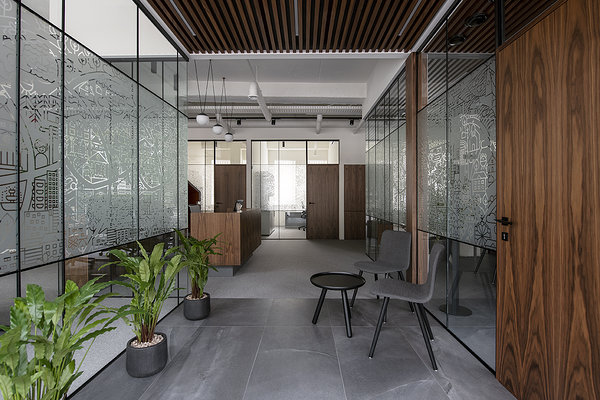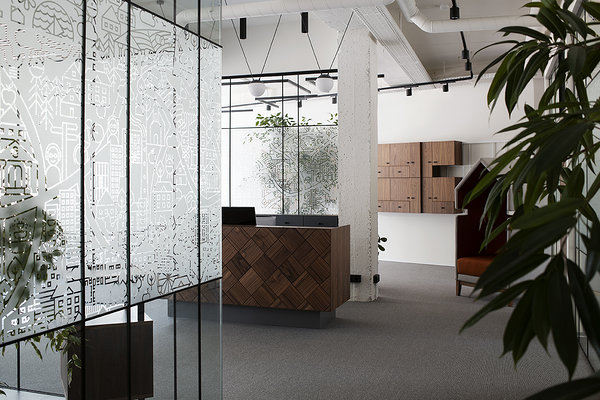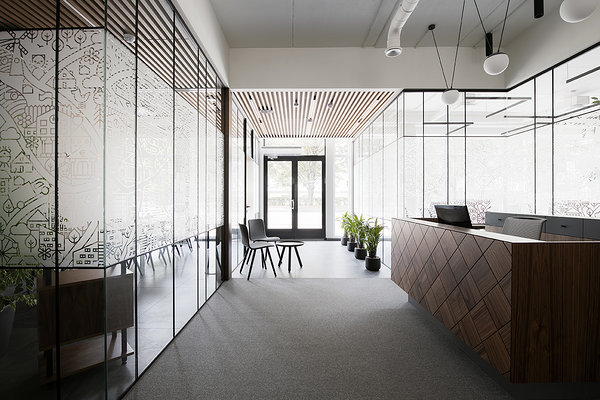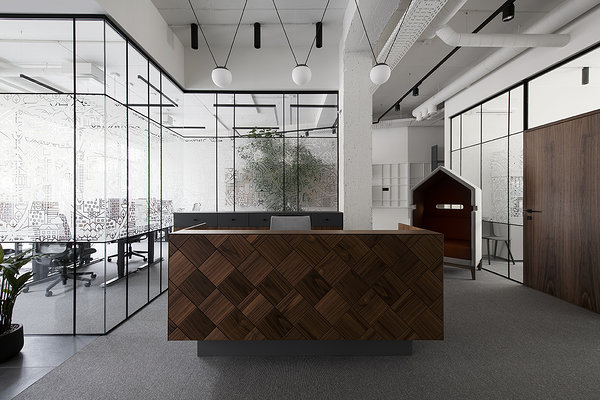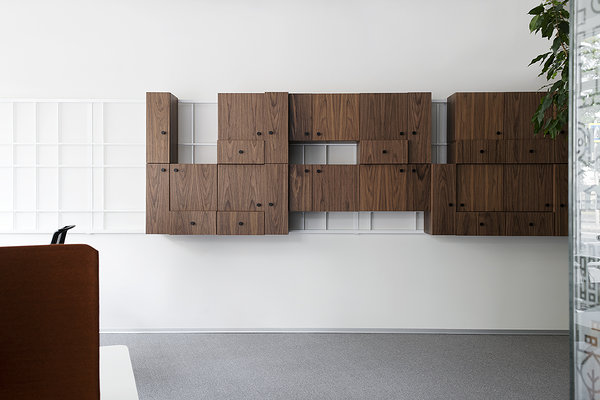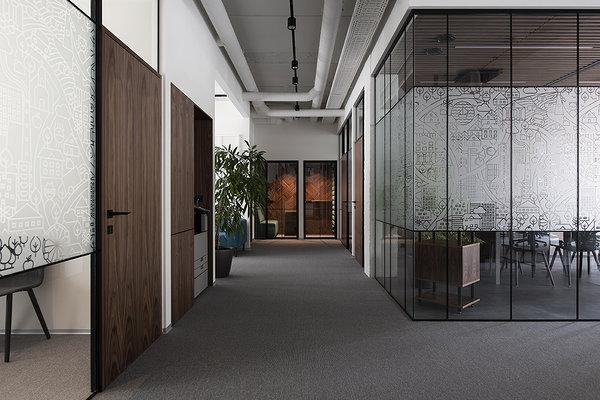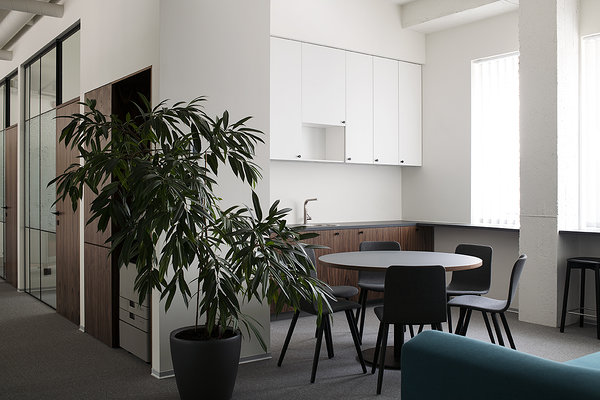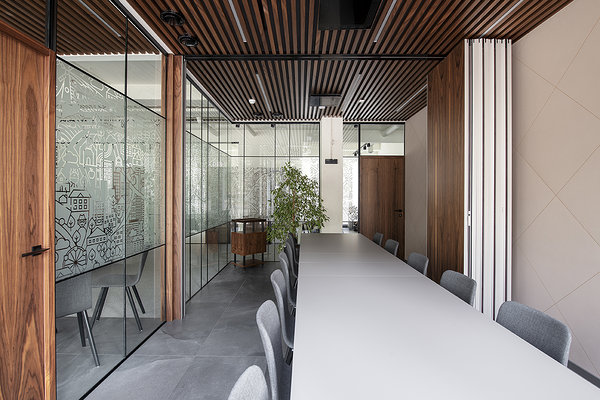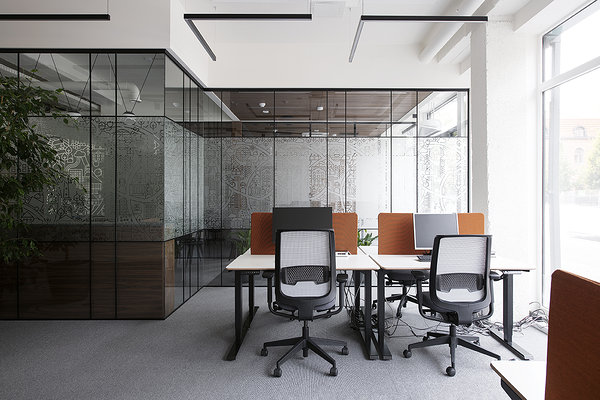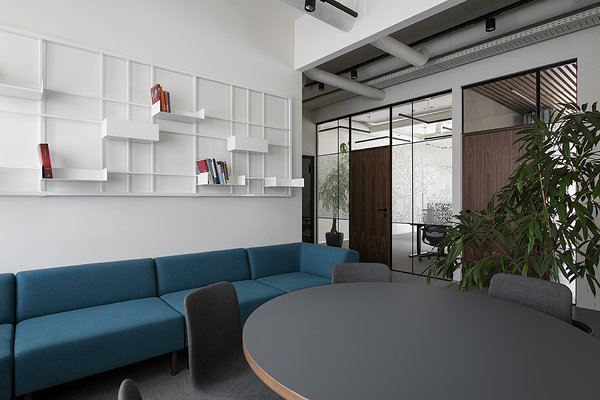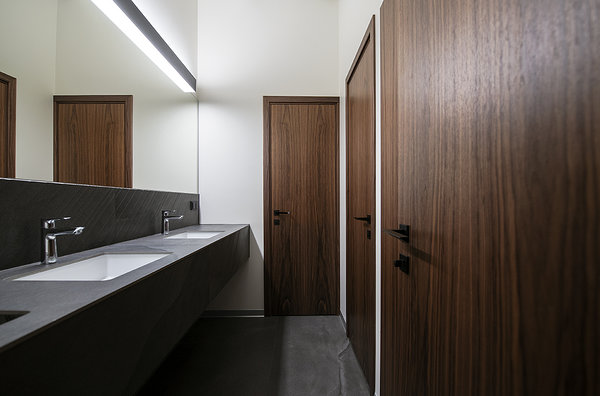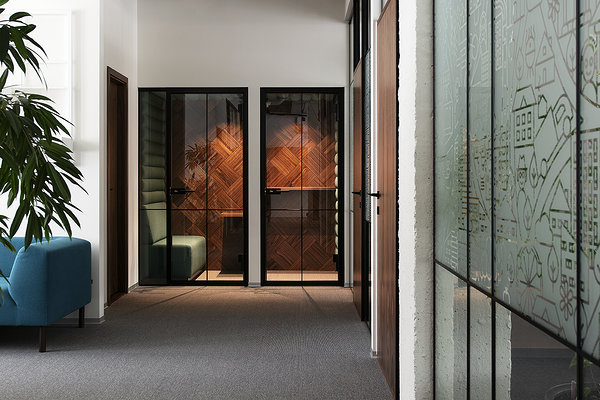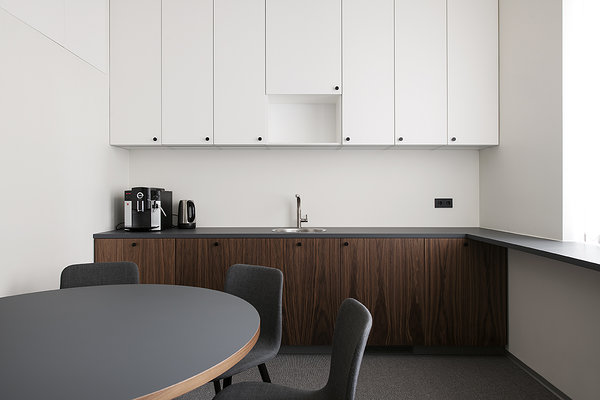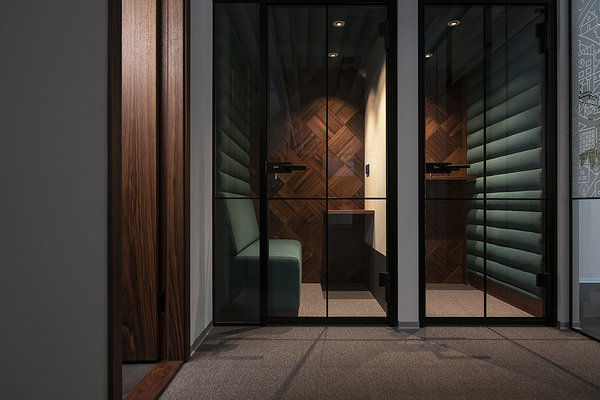Interior design
2019
The office is located in Tartu, in a modernist office building from 1960-s. The reconstruction of the office was carried out thoroughly and the previously built interior elements were removed, leaving only the load-bearing constructions. During the design process, the client - a renowned and experienced real estate office - was also renewing their cvi, so new signature colors and graphics were considered in the interior design as well. The load bearing framework of the building - with somewhat rough building quality, characteristic to 1960-s - has in large part been exposed and visually supported by refined materials like glass, walnut veneer, black painted metal. The layout combines advantages of open and closed office space. The office also includes kitchen and resting area, phone booths, meeting rooms which can be integrated / separated with foldable wall, and lots of spacious storages.
Builder: Vennad Ehitus
Furniture production: Nord InteractivesGraphics on glass walls: Neway
Photos: Terje Ugandi
